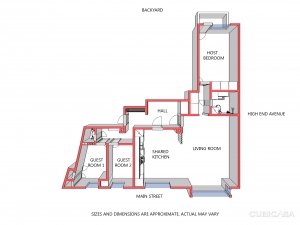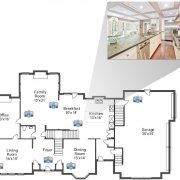
CubiCasa Floorplan
Have you ever considered adding a 2D or 3D floor plan to your holiday home advertising or website? In recent years, several digital floor plan and virtual tour resources have launched onto the market, offering added value marketing tools for holiday rental owners.
Is it just another marketing fad to get you to spend your hard earned rental income?
Traveller surveys show that floor plans are a welcome addition to holiday rental advertising descriptions and image galleries. They can give your marketing an edge and help convert more enquiries quicker, by lending confidence to your property.
Visualise it!
Floor plans help guests quickly visualise the space in a holiday home. This is especially beneficial for families who want a place to stay, where there is ample room for kids and adults. A space for the children to play, and the adults to relax.
When you consider that a third of all holidays taken each year are in family – that’s approximately 115 million family holidays! It’s a no brainer to add tools that will provide families with all the information they need to choose your holiday rental, over next door.

Cubicasa’s cool 2D floor plan conversion
Think about some of the questions you are asked by guests:
- Is there ample space for my children to play indoors?
- I want to make sure the main bedroom is close enough to the children’s bedroom, so I can hear and attend to them quickly.
- Is there a bedroom on the ground floor?
- Is the kitchen big enough to prepare family meals?
- Is the kitchen closed off, or open-plan?
- Is your holiday rental wheelchair accessible?
- How many doors to the terrace/outdoor space?
- Do you have plenty of outdoor space for dining?
Your floor plans or even better, a virtual tour linked to a floor plan, will help answer many of the queries that your guests have about space: where to eat, sleep and poop, and will cut down conversation time.
If you have an original floor plan scan, there are some economical digital options, that let you design an eye-catching floor plan yourself.
If you want something a little more striking, there are services that will create digitally enhanced floor plans, linked to interactive virtual tours, using your holiday rental photography. Guests can click on the floor plan to visit a digitally enhanced image of a room and to scan around from different angles. This is an excellent way to showcase your holiday rental in style and give a good feel of space.

Planomatic’s interactive floor plan
Rental Tonic has compiled four of the best virtual tour and floor plan companies offering tools designed for holiday rental owners:
Roomsketcher is a Scandinavian company that provides the tools for you to design your own 2D and 3D floor plans, plus you can create 3D snapshots of your home. I have seen some great examples of holiday rental homes using Roomsketcher to design their floor plans. The floor plan designer isn’t free, but at $49 per year, it’s not a bad price for the tools it offers.
Cubicasa helps you create stylish floor plans through its application, even when the original plan isn’t available. It is not a complete DIY solution like RoomSketcher, but a combination of DIY and automation. It keeps the manual work for you to a bare minimum.
Planomatic is a US-focused application. A representative visits your vacation rental to take photos, which are then transformed into really stunning floor plans and image tours. They also offer a virtual service, called “Tour Creation”, generating floor plans without having to visit your property.
The US company Truplace has a dedicated holiday rental (vacation rental) service. They will take your holiday rental photography and turn it into an interactive virtual image and floor plan tour. Room images appear, when guests click on the floor plan. The tours can be linked to from your FlipKey and HomeAway adverts.






